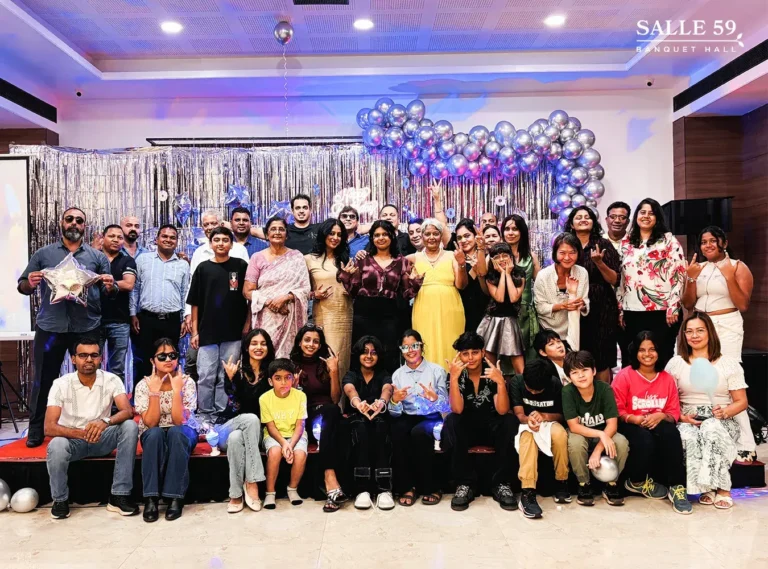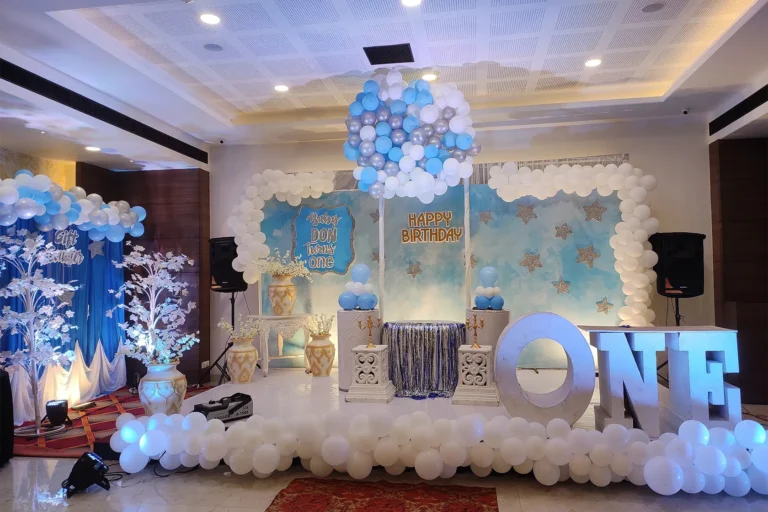When planning an event, the seating arrangement might not be the first thing on your mind, but it plays a crucial role in ensuring comfort, flow, and engagement for your guests. Whether it’s a wedding, corporate event, or milestone celebration, a well-thought-out seating plan can make all the difference. Here’s how to create the perfect seating arrangement for your event, with insights into how Salle59 Banquet Hall’s flexible layouts can meet your needs.
1. Understand Your Event’s Purpose
The first step in creating a seating arrangement is to define the event’s goal. Is it a formal dinner, an interactive workshop, or a lively celebration? For instance:
- Weddings and Receptions: Focus on intimacy and visibility.
- Corporate Events: Prioritize functionality and interaction.
- Parties or Galas: Create open spaces for mingling and movement.
2. Know Your Guest List
Your seating arrangement depends heavily on the size and composition of your guest list. For a diverse crowd, consider grouping guests by common interests or relationships. Ensure you account for:
- Guests who require accessibility.
- Family or business hierarchies.
- Specific requests for proximity or distance.
3. Choose the Right Seating Style
The type of seating arrangement can set the tone for your event. Popular styles include:
- Banquet Style: Perfect for weddings and galas; promotes conversation.
- Theater Style: Ideal for presentations and conferences.
- Hybrid Style: Balances interaction and engagement for diverse event formats.
Salle59 offers three versatile layouts to accommodate various event types:
- Theatre Style: Seats up to 300 guests, perfect for conferences or performances.
- Hybrid Style: Combines theatre and cluster seating, accommodating up to 240 guests for events requiring a mix of engagement and visibility.
- Cluster Style: Seats up to 170 guests with a stage, or 200 guests without a stage, ideal for social gatherings or banquets.
4. Optimize Flow and Accessibility
A cramped or disorganized layout can disrupt the flow of your event. Leave enough space for guests to move around comfortably and for staff to serve food or drinks efficiently. Prioritize clear pathways to exits, restrooms, and key event areas like stages or dance floors.
Salle59’s movable and adjustable stage (12 ft x 16 ft with frills) ensures flexibility in layout design, allowing you to tailor the space to your needs.
5. Use a Seating Chart
A detailed seating chart helps prevent confusion and minimizes last-minute adjustments. Consider these tips:
- Assign seats for formal events to eliminate guesswork.
- Use creative placeholders or table numbers to guide guests.
- Leave flexibility for open seating at casual gatherings.
6. Incorporate Decor Into the Layout
Your seating arrangement should complement the overall decor. Centerpieces, lighting, and table designs can all enhance the ambiance while keeping the space visually appealing. Coordinate your decor choices with your seating style for a cohesive look.
Although Salle59 doesn’t offer event decor, they can suggest experienced vendors to elevate your event’s aesthetic.
Final Thoughts
Crafting the perfect seating arrangement involves careful planning, creativity, and flexibility. With the right approach, you can create an environment where your guests feel comfortable and engaged. At Salle59 Banquet Hall, we pride ourselves on offering adaptable layouts and expert support to make your vision a reality.
With features like a customizable stage, versatile seating styles, high-quality furnishings, and elegant table settings, Salle59 is the perfect partner for your event planning needs. Ready to bring your event to life? Call us at 9021902982 or send a WhatsApp message to schedule a hall visit and start planning an event that will leave lasting memories.





